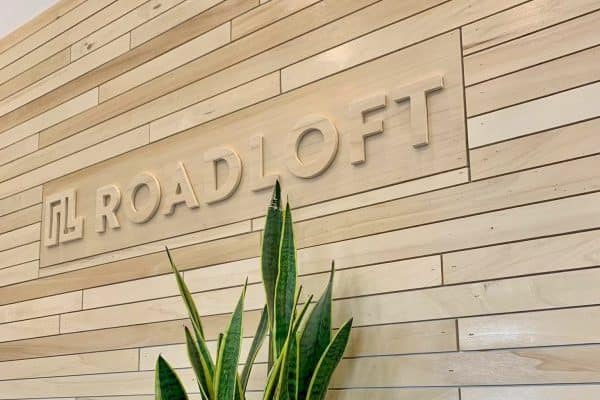
Building a Factory for the Roadloft Workshop
From the end of our first year of operation, in 2019, we began to plan the construction of a infrastructure to adequately meet the growing demand.
We needed a modern workshop, tailor-made for our needs, ergonomic for our employees. Where to install an automated line to produce more and maintain a higher level of quality.
In short, make the leap from a small workshop… to a small ultramodern factory!
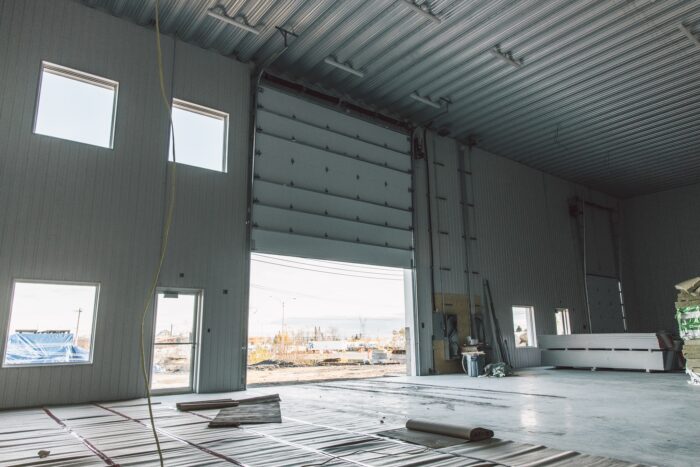

As in the case of a trip, the best guarantee of arriving on time and in good shape at your destination lies in planning. And as in the case of the design of the RoadLoft kit, the success here too lay in the use of specialists.
It is from these two premises that we have started the road leading us to go through each stage of this exciting project.
We have developed the plans in four sections:
1. The production line with digital cutting, automated sandblasting and varnishing chambers
2. The assembly room
3. Offices and staff room
4. Customer reception and conference room
The construction was done in the fall of 2020 and we moved in at the beginning of 2021.
Production line with digital cutting, automated sandblasting and varnishing chambers
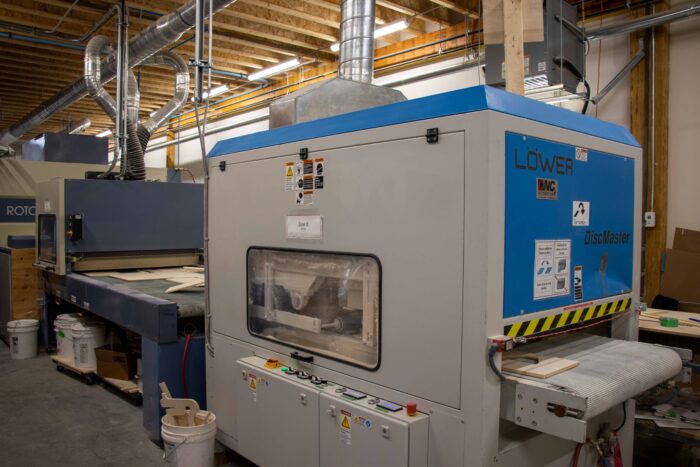

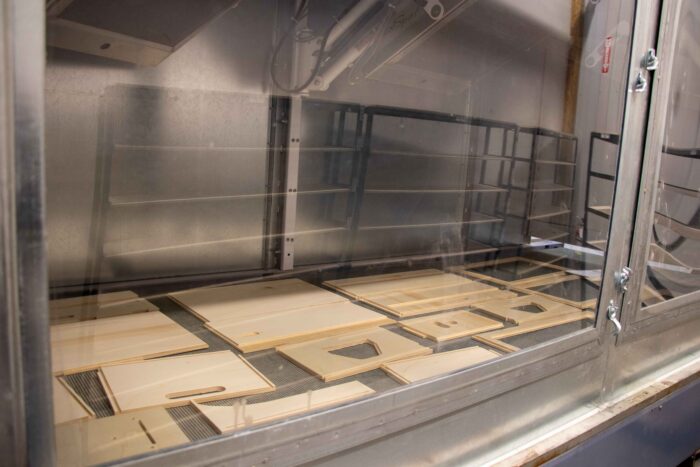
With industrial production process engineers, we have designed and planned the ideal route in all its manufacturing stages. With experts in industrial mechanics, we have chosen each machine tool. During the installation, we connected them by a conveyor system which makes them pass from one machine to another. An expert from Toronto came to install and calibrate twice. Each stage of the project has allowed us to push our expertise further in the manufacture of our kits.
Always our increased wood protection and ecological varnish
Since we work with wood from sustainable forest management, since we are determined to use a varnish adapted to road conditions while emitting no toxic fumes, we have adapted the new processes to our standards. For added wood protection, each piece goes through our sandblasting-varnishing cycle about four times. Thus optimally protected, our removable RoadLoft conversion kits always have optimal durability.
Assembly room
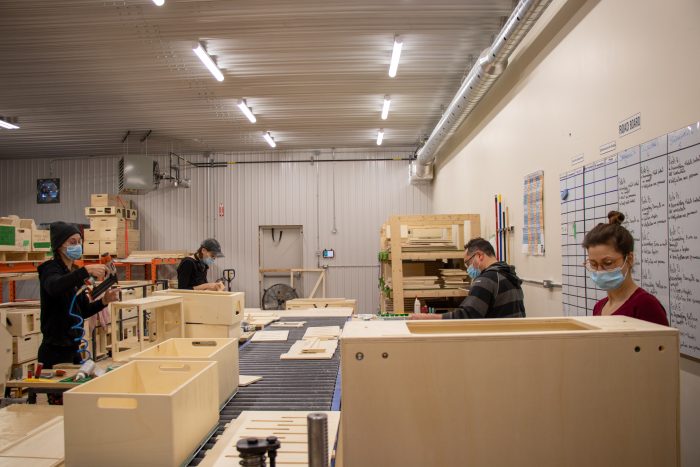
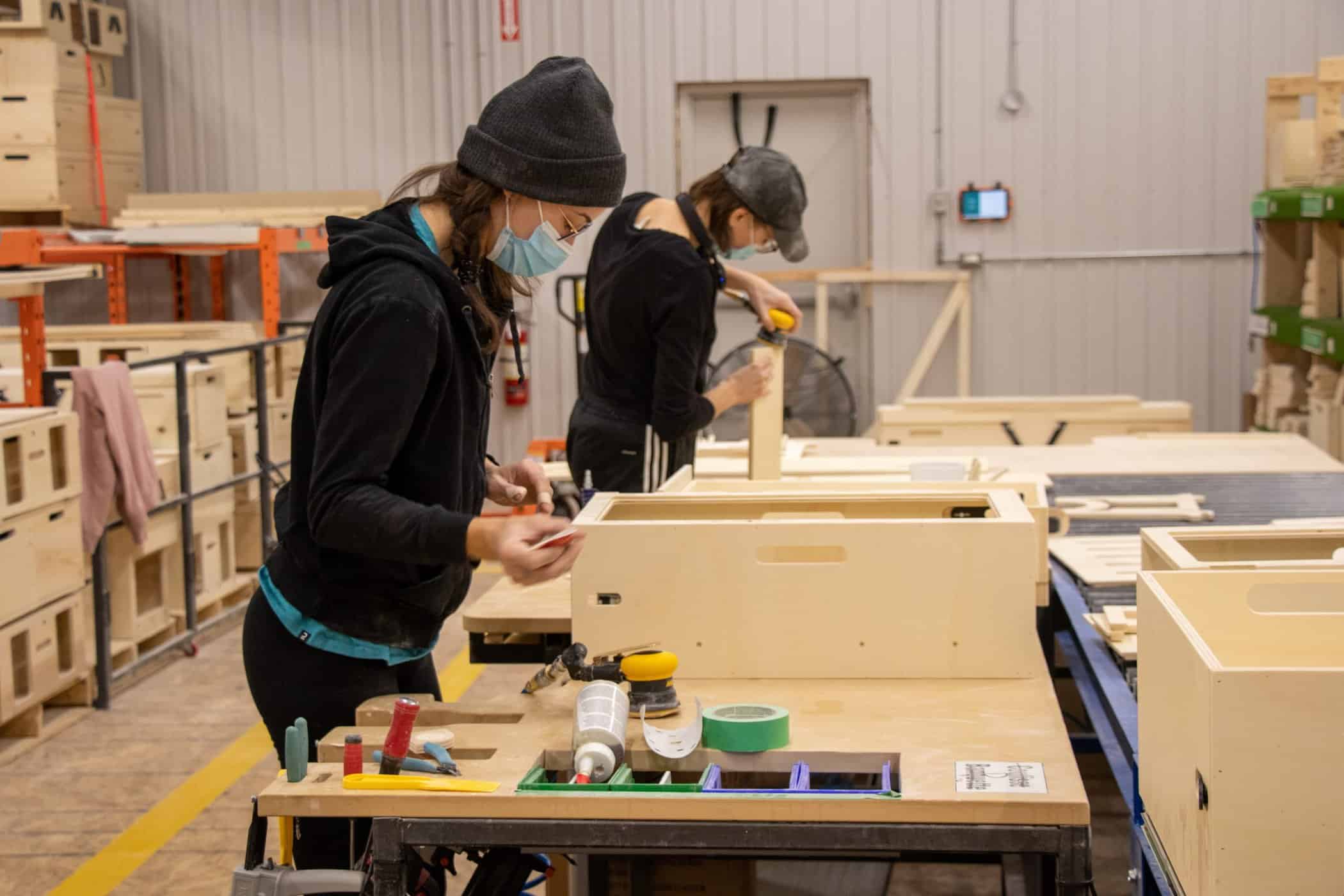
Our assembly room with its large work tables offers our employees a bright, spacious place. Located just above the production line, it is easy to transport the parts there with a forklift.
Offices and staff room
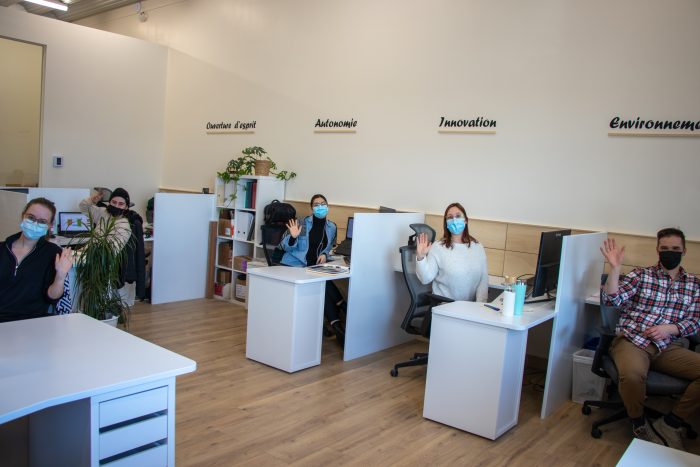
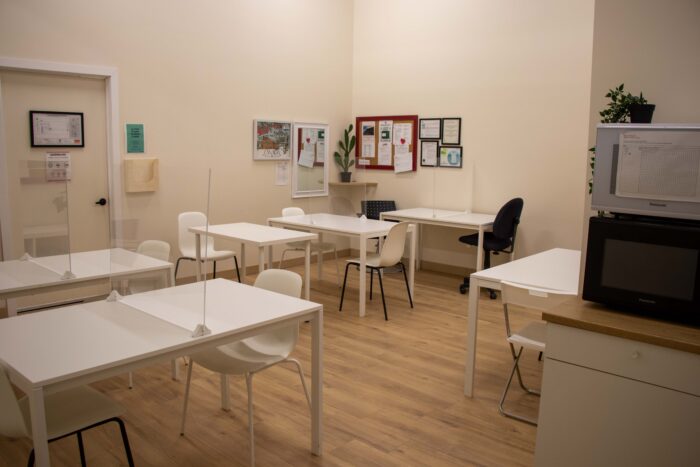
Our offices and the kitchen for the employees are adjacent to the factory. The south-facing windows flood our premises with light. A large open space allows easy integration of new colleagues.
Customer reception
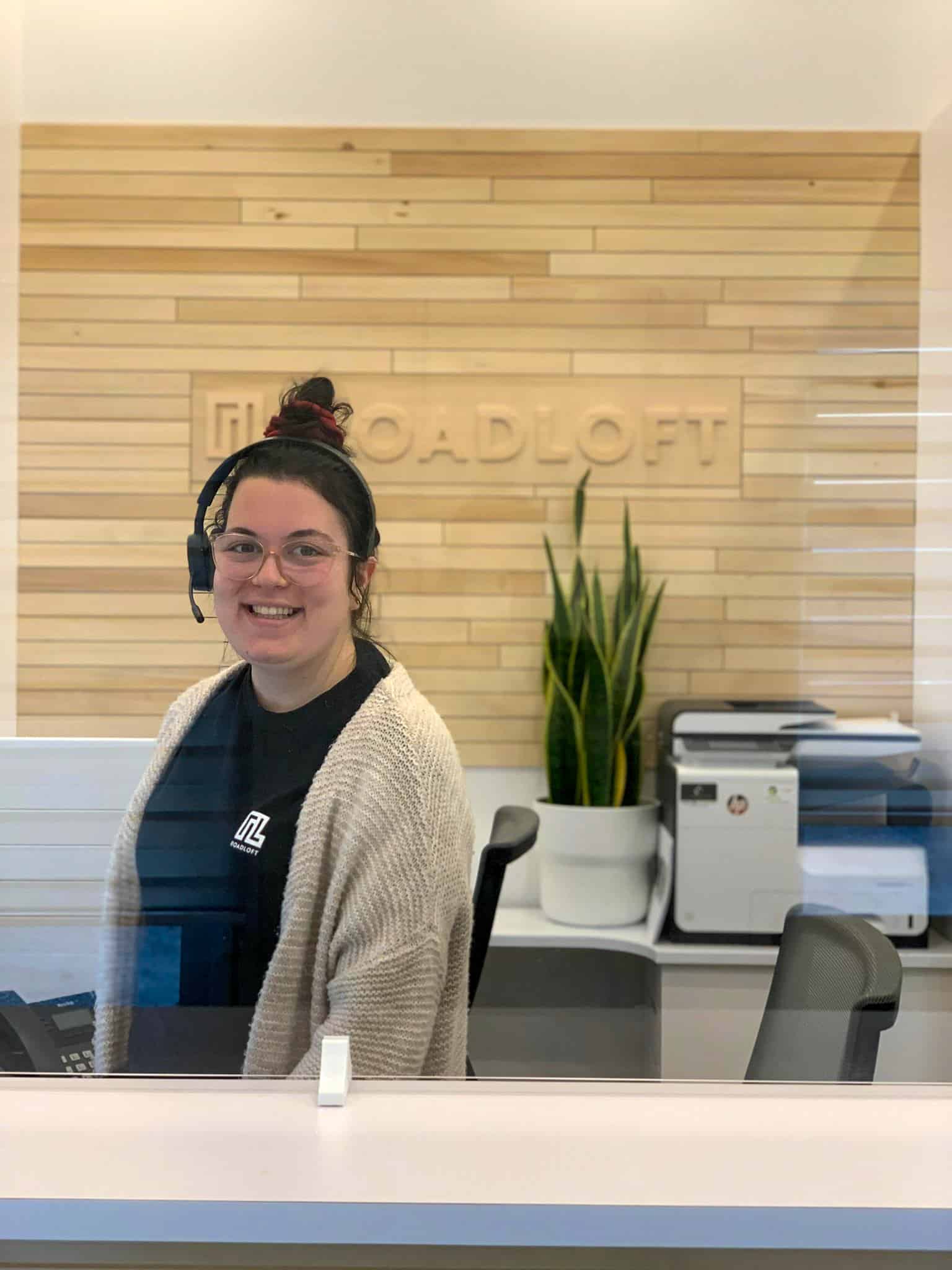
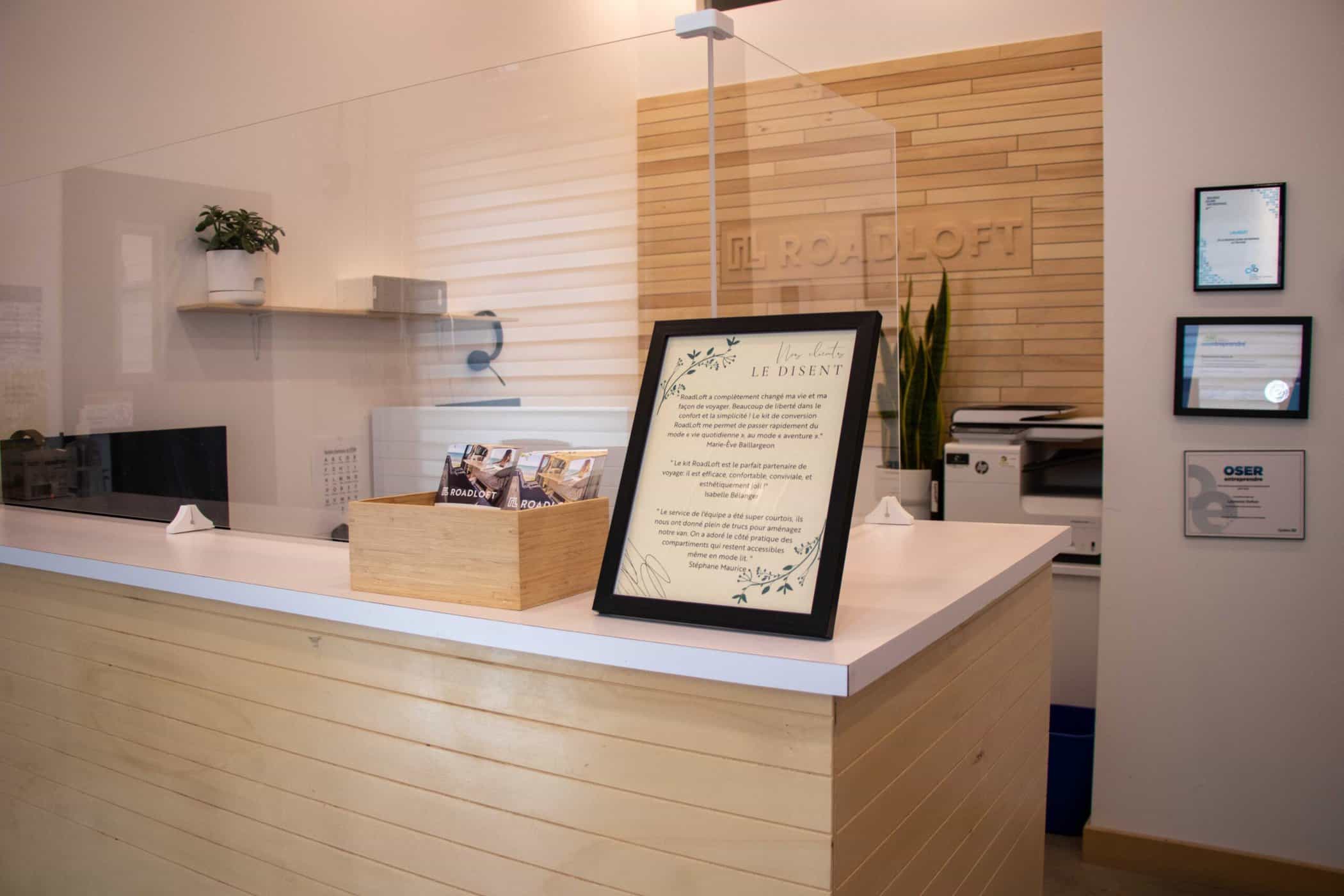
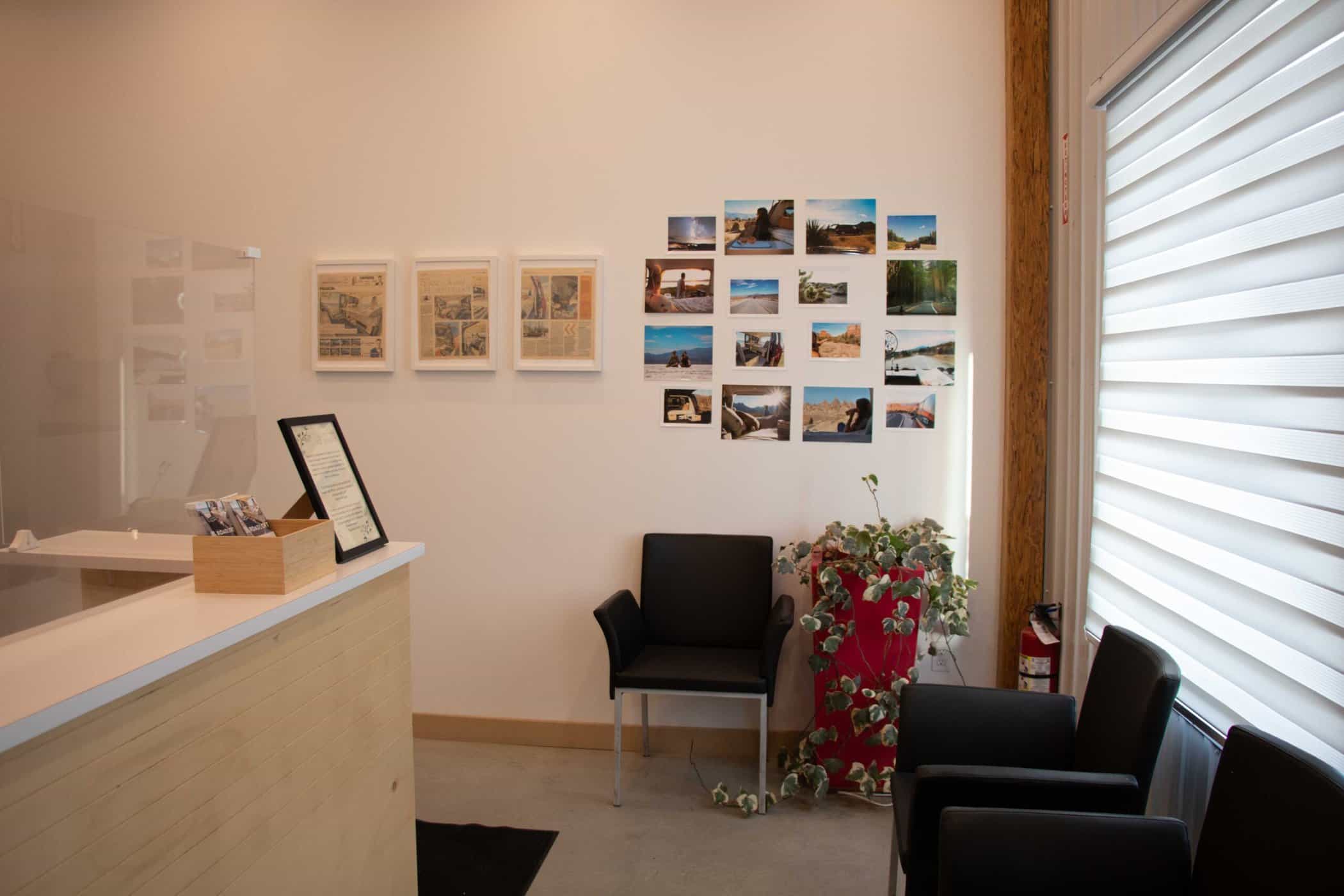
We finally have the right space to receive our customers and employees.
As you can see, RoadLoft is finally not only well equipped to ensure the production of your orders, but also to receive you. See you there. To make an appointment to see our RoadLoft kits in our workshop, visit this page and make your reservation there.
If you can’t come to Quebec, we invite you to consult our virtual tour and then make an appointment with our customer service for a zoom meeting!


